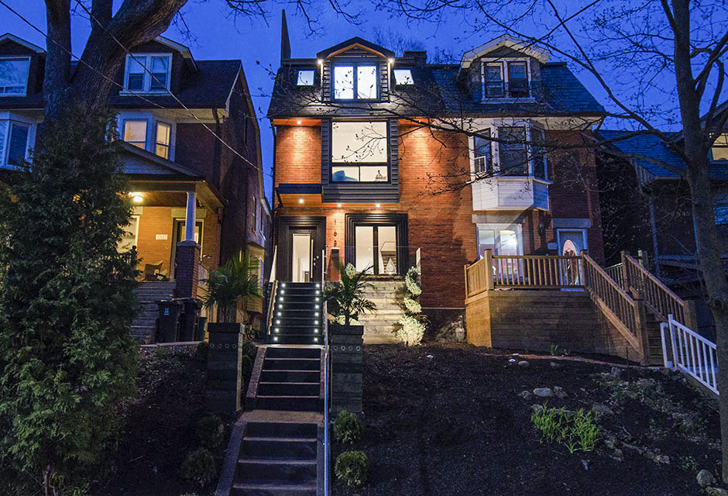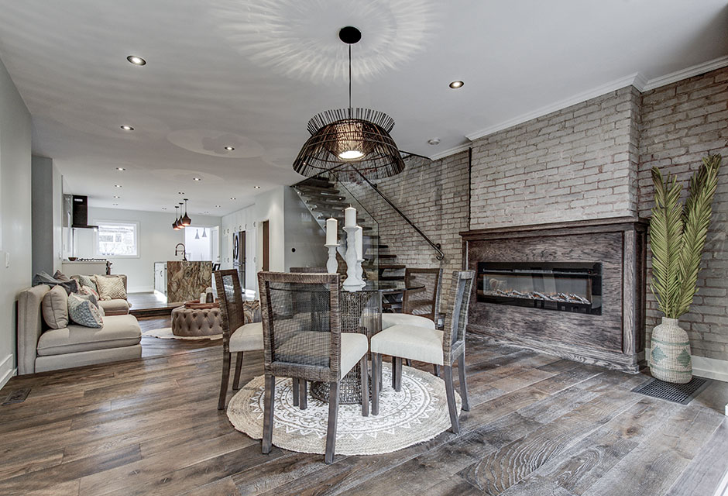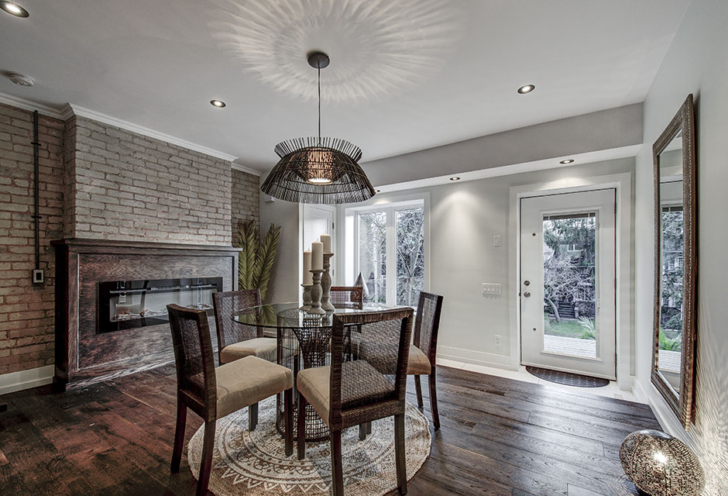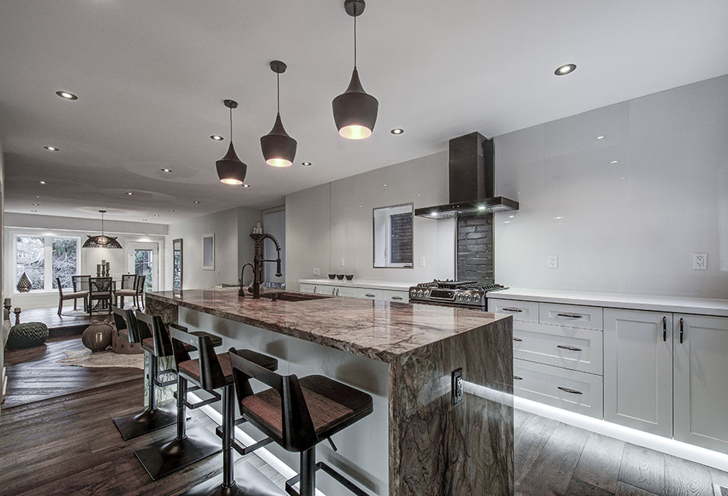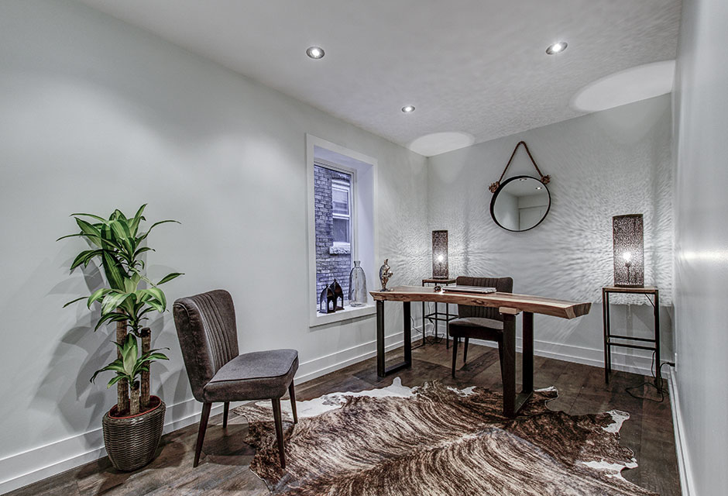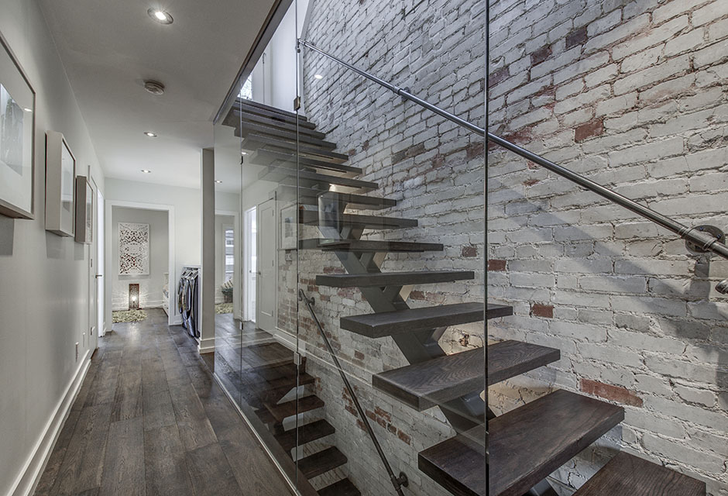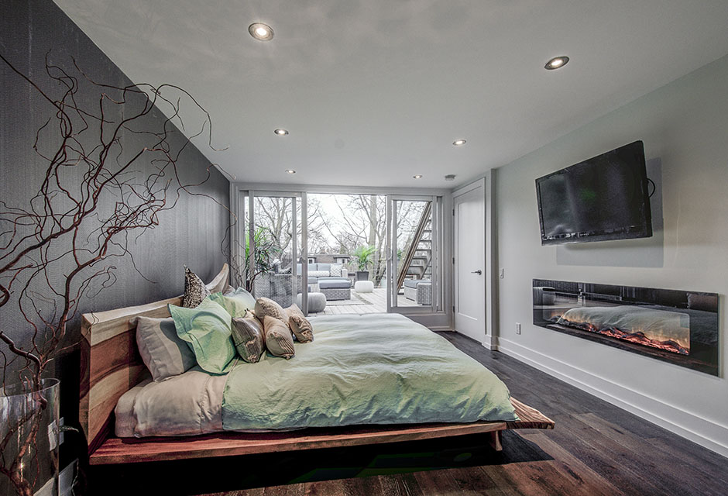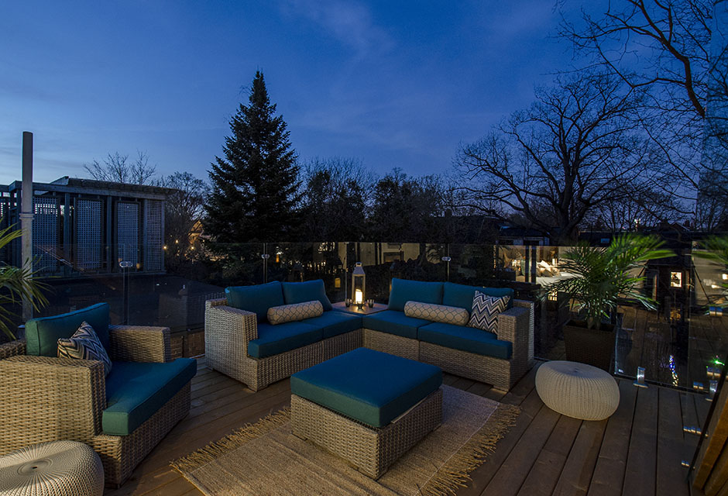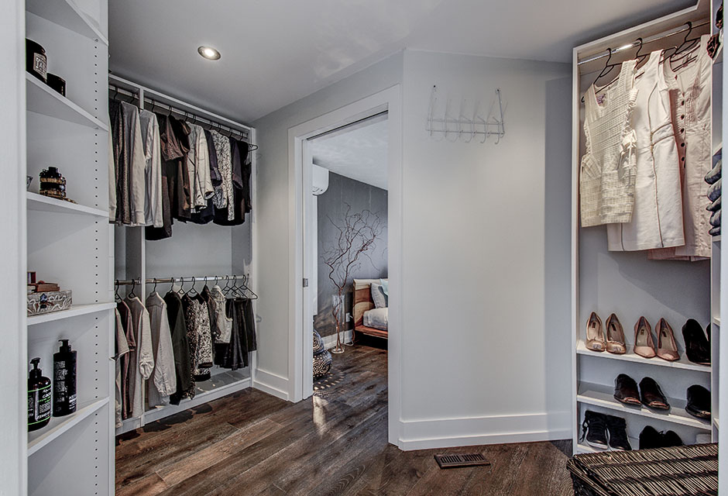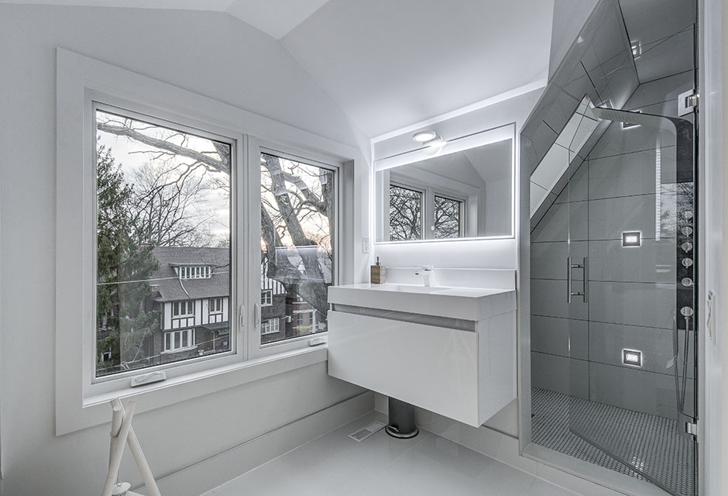Updated semi in Bloordale Village... for under a million!
This semi-detached 2.5-storey home has 4 bedrooms, 2 bathrooms, an updated kitchen and master bath.
What’s our favourite feature?
4 spacious bedrooms make this bright home big enough for a growing family. Plus it’s walking distance to all the amenities of up-and-coming Bloordale Village.
More Features:
Classic semi with brick exterior
Fireplace in living room
Bay window in dining room
Modern kitchen and master bath
Mudroom
Short walk to TTC
Parking for 2 cars
Price: $949,000
Taxes: $4,360/2017
Lot Size: 22 x 98 feet
Would you like a private tour of this home? Give us a shout and we’ll make it happen!
Take a gander at all these gorgeous pics:
Listing Brokerage: Re/Max West Realty Inc.









































































































































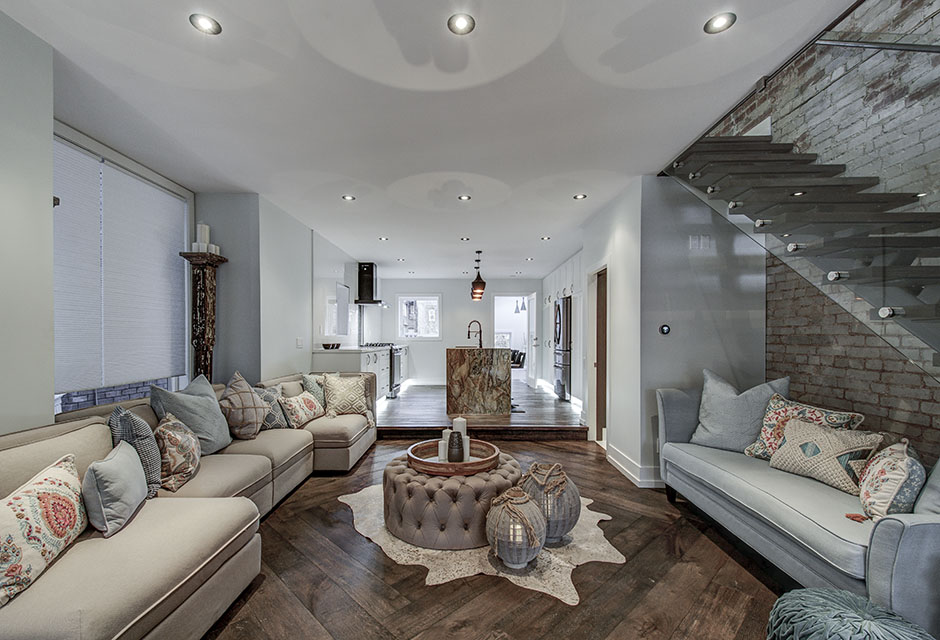 Welcome to the leafy green streets of beautiful Roncesvalles!
Welcome to the leafy green streets of beautiful Roncesvalles!