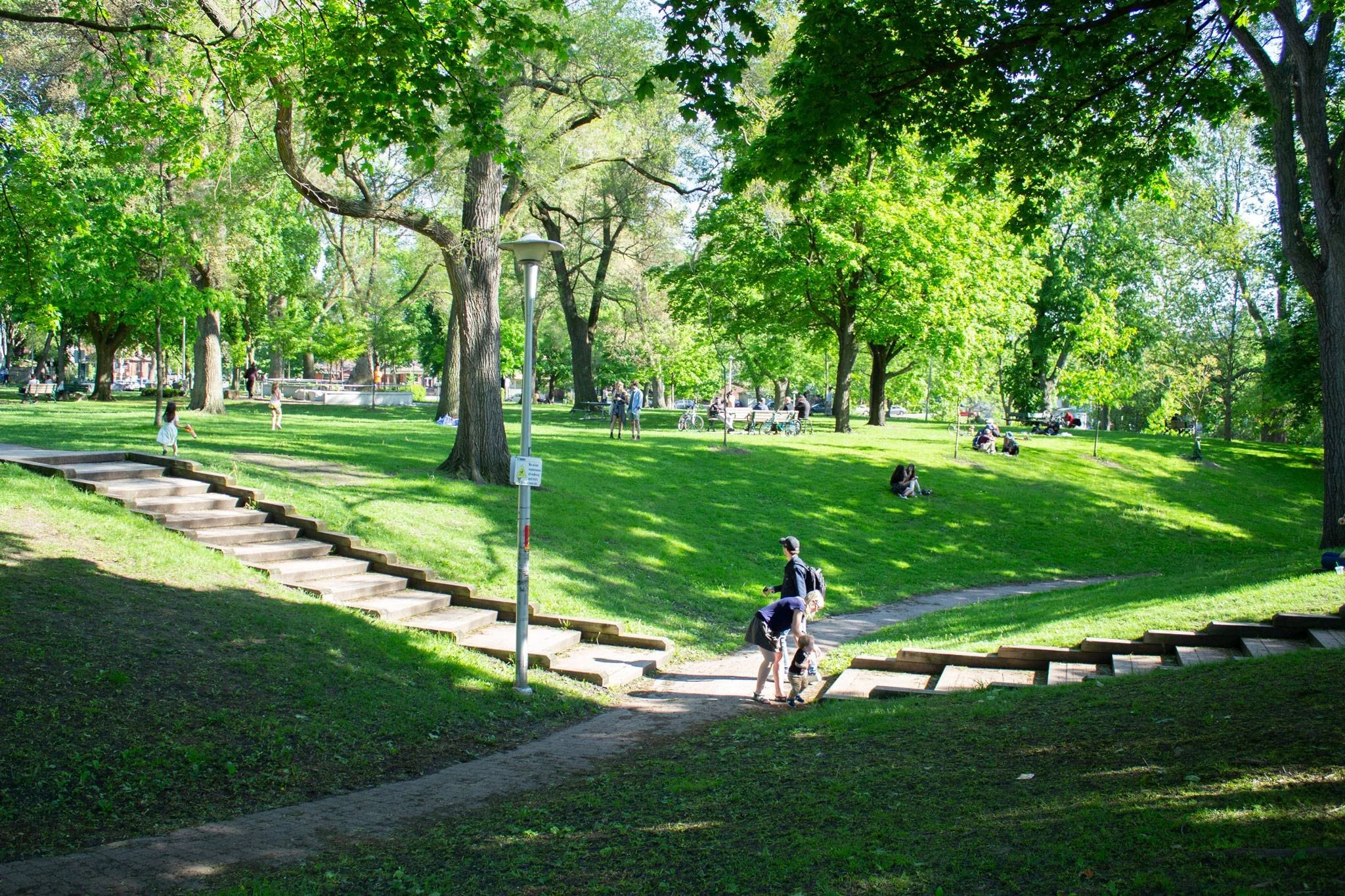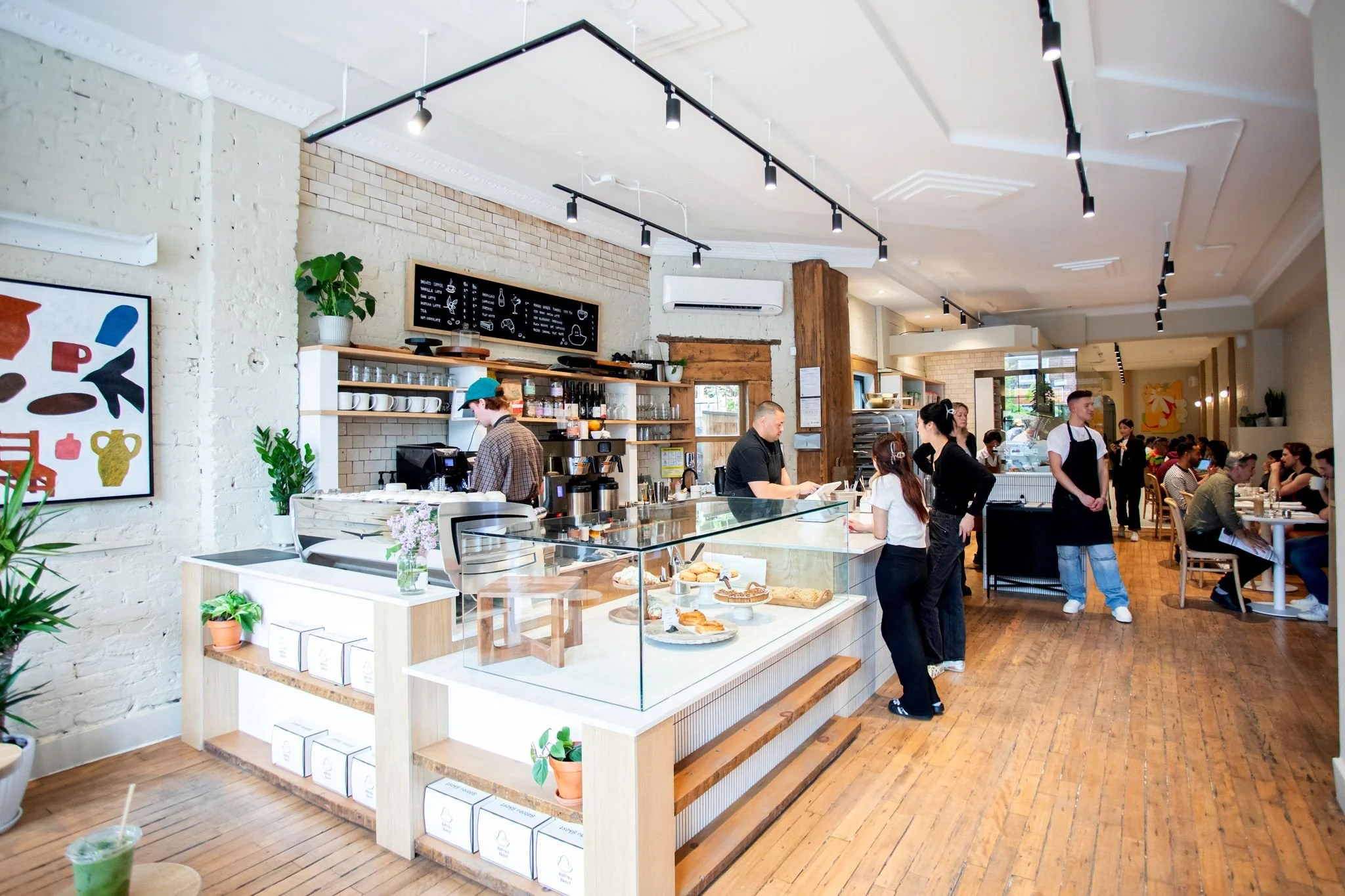SOLD
3 Bedrooms · 3 Bathrooms · 1 Parking
Rarely available, exceptionally wide 3-bedroom townhouse.
Ideally located on the cusp of Little Portugal & Dufferin Grove, just steps to the vibrant Ossington strip & Little Italy cafes.
Impressively large layout, offering 1,700 sq ft of interior living space.
3 bedrooms (huge private primary suite).
3 bathrooms (spa-like 4 piece primary ensuite).
1 car parking (big built-in garage with access from inside the home).
Basement level with storage closet and walk-out to garage.
Outdoor space? Yes! Big deck off the living room (perfect for relaxing in the sun or entertaining), plus another private deck off the 2nd bedroom.
Welcoming foyer.
Gorgeous hardwood flooring on the main level (refinished in 2025).
Crown moulding & high 9 foot ceilings on the main level.
Convenient main level powder room with pedestal sink.
Open concept living & dining areas.
Living room with cozy gas fireplace, bright south-facing window, and walk-out to rear deck.
Dining room is bright & open, with a big window overlooking the rear deck.
Spacious open concept kitchen & family room.
Gorgoeus renovated open kitchen with granite countertops, huge centre island, tons of cabinets & counterspace, stainless steel appliances (gas stove!), glass tile backsplash, and undermount double sink.
Generous family room framed by bright oversized windows and a highly adaptable layout offering endless possibilities for living and entertaining.
Bright second level with skylight, three sizeable bedrooms, 2 bathrooms, plenty of closet space, and laundry.
Private primary suite with expansive bedroom (plenty of room for a king-size bed and a cozy sitting area), ensuite bathroom, and two huge closets.
4-piece primary ensuite bathroom with jacuzzi tub, separate walk-in shower, and vanity with plenty of storage.
2nd bedroom with south-facing window, semi-ensuite bathroom, large closet, and walk out to private deck.
4-piece semi-ensuite bathroom, sizeable vanity with plenty of storage.
3rd bedroom with south-facing window, cozy window nook, and large closet.
Private & secure, gated laneway access to the garage.
Professional snow removal for rear laneway and front sidewalk/steps.
Very well managed condo, with low maintenance fees.
Updated mechanicals: furnace (2022), a/c (2022), hot water tank (2022), flat roof & skylight (2022 by condo corp).
Year Built: 2002
Building Name: Prego Townhomes I
Property Management: CondoSolutions Management Inc.
Square Footage: 1,700 sq ft (as per MPAC)
Property Taxes: $5,935 (2025)
Maintenance Fees: $455.00
Parking: 1 Space (Built-in Garage)
MLS #: C12462092
1015B College sits on one of Toronto's most iconic streets, perfectly situated just a stone's throw to all of the great the restaurants, cafes, and shops of Little Italy, the Ossington Strip, and Dundas West.
Dufferin Grove park is close by - a large, beautiful green space where community pride is evident. Enjoy tennis, campfires by permit, skating, an awesome playground, and one of the city's best farmer's markets.
Easy TTC access, with the College streetcar at your doorstep and the Dufferin subway station just a short 15 min stroll to the north.
Huge YMCA at College & Dovercourt with pool, swimming lessons, yoga, squash, taekwondo, large children’s indoor play gym & daycare.
Groceries close by: Metro at College & Shaw, No Friils at College & Ossington, and a big No Frills at Dufferin Mall.
Local espresso bar The Common and cafes/bakeries Bricolage Bakery & Gateau Ghost are all just steps away (enjoy fresh coffee & pastries!).
MOCCA art gallery is only a short stroll away.Starbucks, Shoppers & LCBO nearby.
Dufferin Mall is a short 10 minute walk or 5 minute drive away.
Coveted top schools! Ossington/Old Orchard Junior Public School (JK-6) and the new state-of-the-art Bloor Collegiate Institute high school.
Local Daycare options: YMCA, Westend Parents, Lullaboo.
Trinity Bellwoods Park to the southeast: huge dog park, tennis, pickle ball, community centre with indoor pool, and West end's best tobogganing!
UP Express stop is just a short drive away at Bloor & Dundas West.
Gardiner and 401 access via Dufferin St.
Walk Score: 98 (Walker’s Paradise)
Transit Score: 88 (Excellent Transit)
Bike Score: 87 (Very Bikeable)
























































































