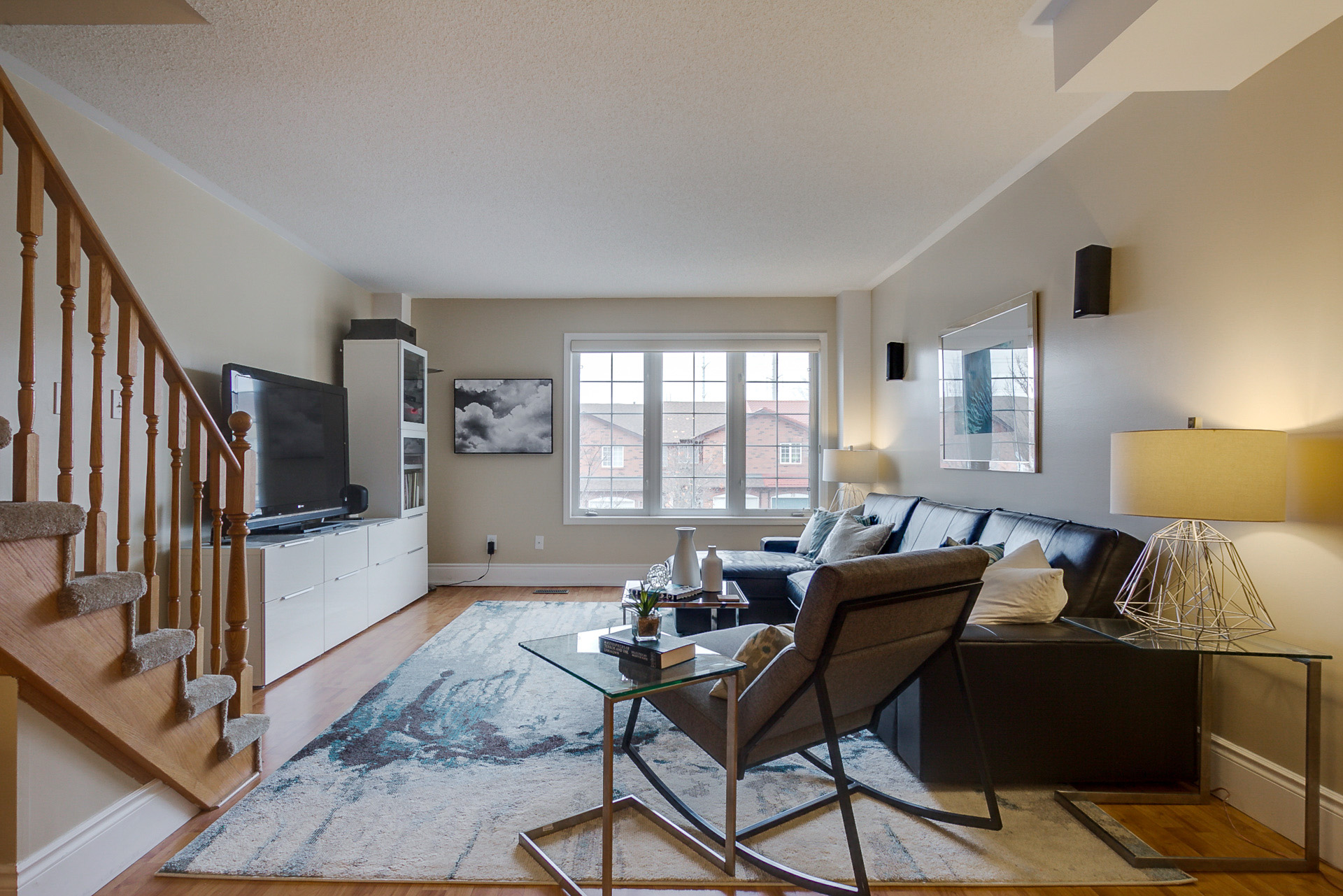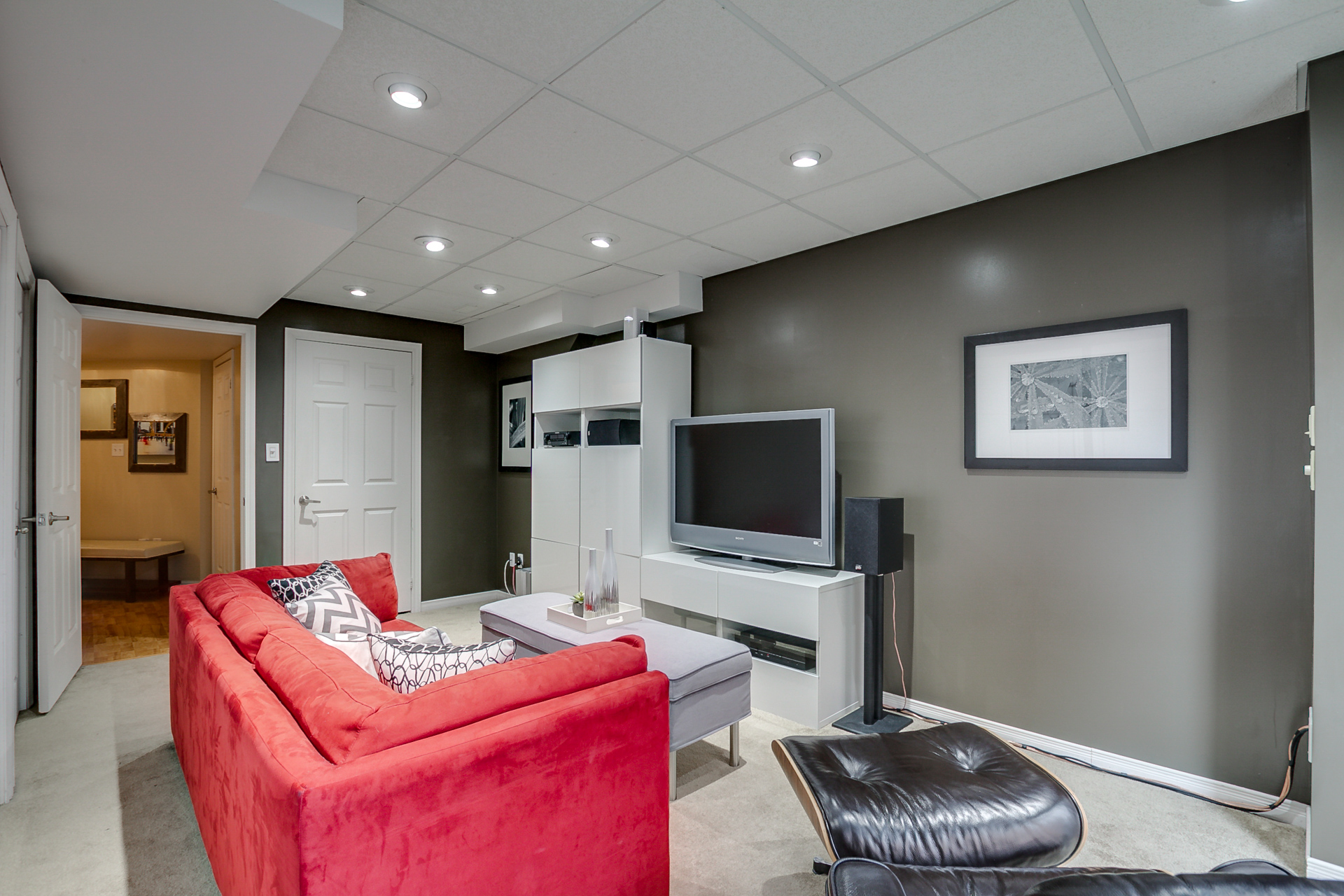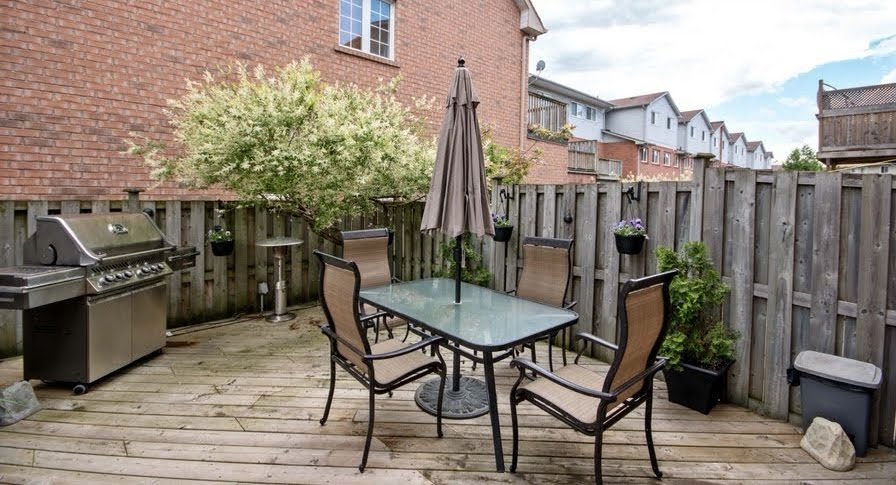SOLD
3 bedrooms · 3 bathrooms · 2 parking
Freehold townhouse.
3 storeys, all above ground!
Welcoming foyer, with convenient coat closet and access to built-in garage.
Spacious family room with bright south-facing sliding glass door & walk-out to backyard.
Rough-in for 4th bathroom off of the family room.
Large, open-concept living/dining with big window (lots of light).
Wired for multi-zone audio and network distribution (ground floor and 2nd floor).
Convenient powder room off of living/dining.
Gorgeously renovated modern custom kitchen w/ porcelain tile flooring, leathered granite counters, and Rubinet faucets.
New stainless steel stove (2018), new stainless steel dishwasher (2018), stainless steel Samsung fridge, and Whirlpool wine fridge.
Kitchen offers plenty of storage, counter space & cabinets.
Kitchen features bright south-facing windows w/ views of the backyard and nearby Bartley Park.
Breakfast bar w/ wall-mounted TV and speakers.
Sizeable master bedroom w/ large windows, his & hers closets, and ensuite bathroom.
Updated master ensuite bathroom features marble-topped vanity, porcelain sink, and Rubinet faucet, toilet paper holder, towel racks & towel hooks.
2nd bedroom w/ closet and bright south-facing window.
3rd bedroom w/ closet and bright south-facing window & view of Bartley Park.
Updated 3rd bathroom features marble-topped vanity, porcelain sink, and Rubinet faucet, toilet paper holder, towel racks & towel hooks.
Family room walk-out to backyard oasis.
Backyard is fully fenced, private & quiet.
Large backyard deck w/ rock speakers. Perfect for entertaining!
2 parking spots (1 garage, 1 driveway).
New roof (2017).
New furnace (2016).
New A/C (2016).
New attic insulation (2016).
Type: Freehold Townhouse
Style: 3-Storey
Bedrooms: 3
Washrooms: 3
Parking: 2 parking (1 garage, 1 driveway)
Lot Size: 14.50 x 92.68 feet
Year Built: 1999
Property Taxes: $2,986.87 (2018)
Postal Code: M4A 2X2
MLS #: C4312795
Located in Toronto’s Victoria Village neighbourhood.
Quiet, family-friendly area.
Bartley Park is just across the street.
Warner Park located just to the east.
Victoria Park-Eglinton Parkette located just to the east.
Close to Victoria Village Arena.
Close to Academy Soccer Field.
Eglinton Square Toronto Public Library.
Pharmacy, banks, groceries, etc.
Easy access to The DVP.
Unbelievable shopping & restaurants at Eglinton Town Centre & Eglinton Square Shopping Centre (Metro Groceries, Hudson’s Bay, Shoppers Drug Mart, Starbucks, Tim Hortons, … the list goes on!).
TTC: a short stroll to the 24 Victoria Park bus (which runs south down to the Victoria Park subway station at Danforth & Victoria Park Ave) and the 34 Eglinton East bus (which runs west to the Eglinton subway station at Yonge & Eglinton).
TTC: a short stroll away from 2 of the future Eglinton Crosstown LRT Stations (Sloane Station at Bermondsey Rd & Eglinton Ave E, and O'Connor Station at Victoria Park Ave & Eglinton Square)!

































































