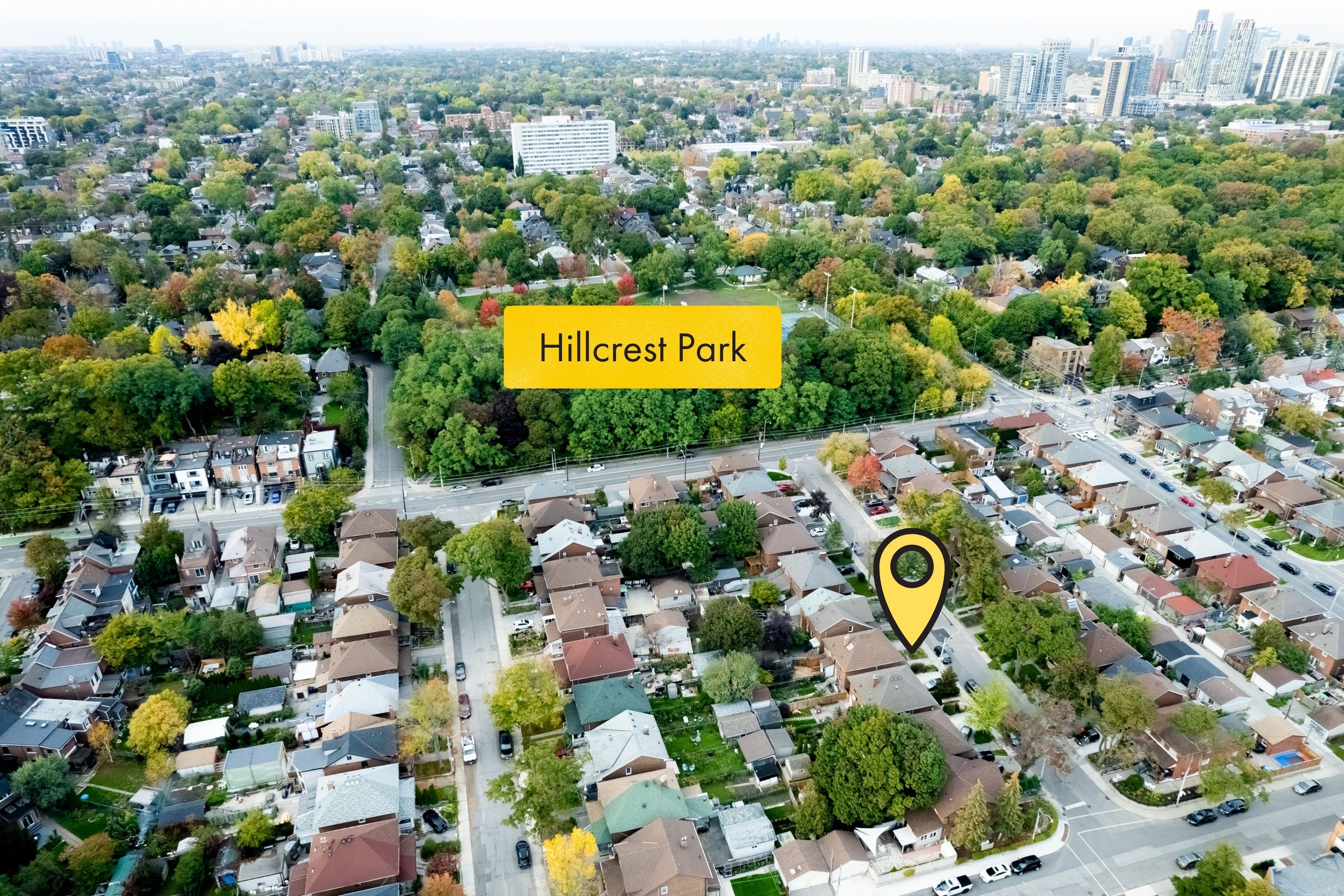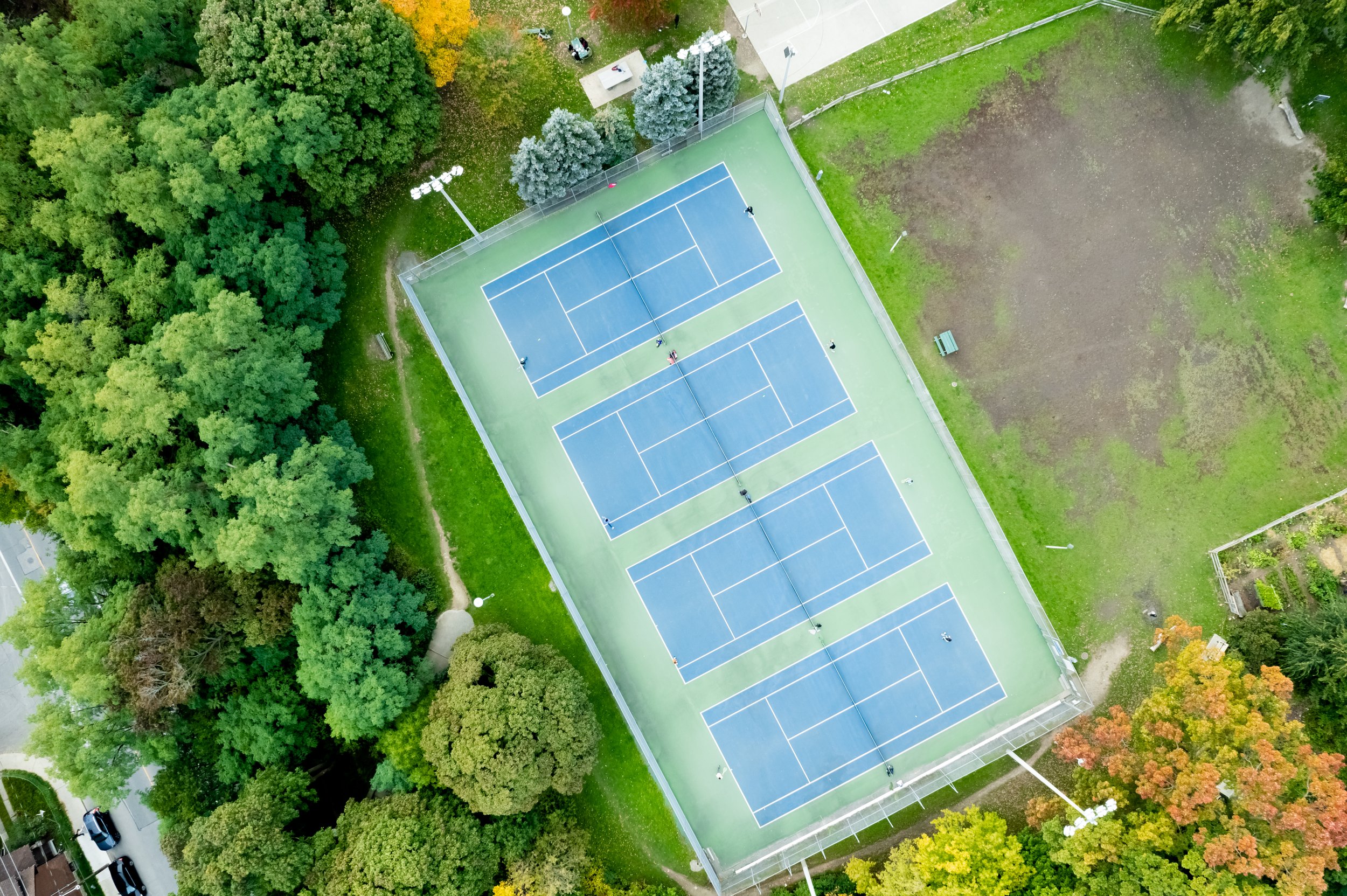SOLD
3 bedrooms · 2 full bathrooms · finished basement
This beautifully renovated home is situated in Toronto’s desirable Wychwood area.
3 bedrooms.
2 full bathrooms.
Large front porch overlooking front yard (with newly planted Ginko Maidenhair tree!).
Welcoming foyer with tile entryway floor.
Gorgeous open-concept main level with white oak herringbone hardwood floors and glass staircase wall.
Big bright kitchen with granite countertops, stainless steel appliances, travertine tile floors & backsplash, undermount sink, under cabinet lighting, and lots of cabinets & prep space.
Super convenient mudroom with space for your coats, shoes, and more.
Walkout to deep backyard oasis with huge cedar deck, stone patio, large pergola, outdoor lighting, and lots of beautifully landscaped space for relaxing in the sun or firing up the BBQ & entertaining!
Built-in storage shed.
Upper level features engineered hickory hardwood floors.
Bright primary bedroom with big east-facing window and large double closet.
2nd bedroom with closet and north-facing window.
3rd bedroom with lots of built-in shelving and west-facing window overlooking backyard.
4-piece bathroom with spa-like soaker tub/shower, marble tile floors & walls, and floating vanity with storage.
Spacious finished basement with 4-piece bathroom, sizeable rec/family room, big storage closet, additional closet under the stairs, separate laundry room with large sink, and walkout to backyard.
Mutual driveway.
Backflow valve (2019).
New washer (2019).
New fridge & gas stove (2021).
New ductless A/C unit (2021)
New front porch steps (2021).
New exterior doors on main level (2021).
New windows (2021).
Type: Semi-detached
Style: 2 Storey
Basement: Finished
Bedrooms: 3
Bathrooms: 2
Lot Size: 18.00 x 116.50 feet
Heat: Radiant / Gas
A/C: Ductless
Property Taxes: $4,289.21 (2021)
MLS #: C5463440
16 Hector Ave is situated in the highly desirable Wychwood area.
Quiet, family friendly neighbourhood with a strong sense of community (great neighbours!).
Artscape Wychwood Barns & Wychwood Barns Park, located on Christie St just south of St Clair Ave.
Wychwood Barns features a Saturday farmer’s market, beach volleyball, a playground & splash pad, a venue for events, and is home to a vibrant mix of artists and businesses.
Hillcrest Park (home to the Wychwood Tennis Club) is just a few steps up the street, with its spectacular view of the city skyline & Lake Ontario, basketball court, ping pong table, wading pool, children’s playground, and off leash dog area.
Marian Engel Park is just a few steps down the street, with a wading pool & children’s playground.
Hillcrest Community Centre (with indoor pool!) at Bathurst St.
Walking distance to all the great restaurants on Geary Ave and the galleries on Dupont St.
Annabelle Pasta Bar is just around the corner on Davenport (yum!).
Close to the pubs, bistros, restaurants, shops & cafes located along Dupont St (to the south) and St Clair Ave W (to the north).
Multiple grocery options just steps to the south: Loblaws & Farm Boy on Dupont St and Fiesta Farms a bit further south on Christie St.
Starbucks inside Loblaws.
Great schools nearby.
Toronto Public Libraries - Davenport branch and soon to be completed Wychwood branch.
TTC: Stroll to Christie subway station to the south & St Clair Ave streetcar access to the north.
TTC: The 126 bus travels north & south along Christie St, ending at St Clair West subway station to the north and Christie subway station to the south.
TTC: The 127 bus travels east & west along Davenport, ending at Spadina subway station.













































































